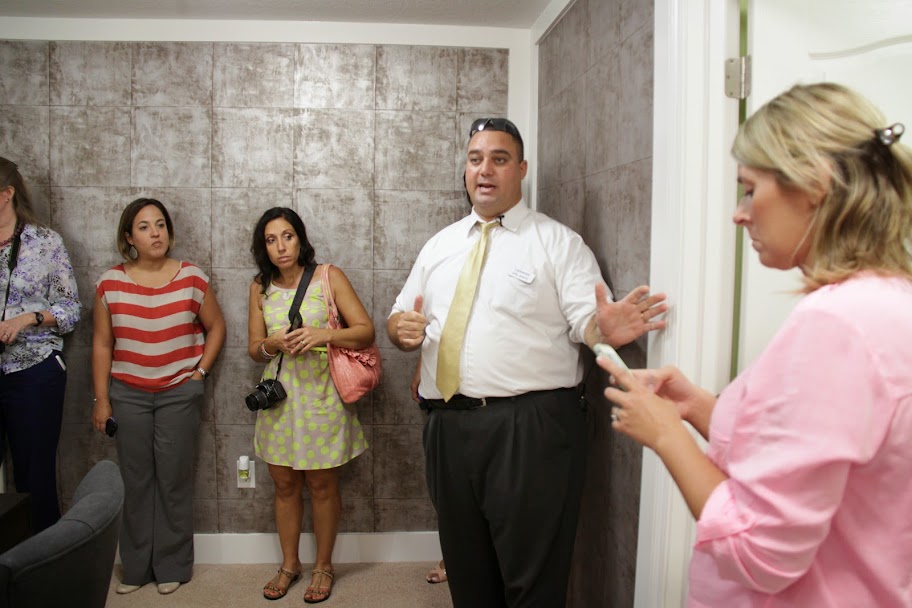Disclosure: This post is sponsored by Lennar Tampa. The opinions shared are my own.
On the rainiest day this summer, five Lennar Tampa #MommyCertified Bloggers and I met at the Lennar K-Bar Ranch Welcome Center at Heron Preserve to discover what differentiates a Lennar home from so many other builders.

Calley of The Eco Chic loves all the eco-friendly green features of a Lennar home!
Sipping on hot coffee from our lovely Lennar mugs, we met a Lennar Knowologist, a customer care program that is exclusive to Lennar. A Knowologist works with homeowners to handle any issues with their home and helps homeowners adjust to their new neighborhood by helping them locate points of interest in their community.
We began our K-Bar Ranch tour with the Harwich home, one of their largest floorplans in the community. What I loved the most about the Harwich floorplan is the little study nook right at the end of the foyer.
Unlike many other Florida families, my family never enters the house from the garage. We always stumble through the front door with our arms full of handbags, shopping bags and backpacks and scramble to the kitchen to dump it on the counter. With a little study area in the kitchen, it’s the perfect landing spot for school projects and books.
I also loved the open kitchen overlooking the family room. It gave such a spacious feeling, perfect for entertaining.
When we moved upstairs, we were blown away by the game room. My kids (and my husband) would love to hide away up there to play video games.

From the gorgeous conservation homesites to the spindled staircase, we learned it was all included in a K-Bar Ranch home. Like icing on the cake, granite counter tops and 42-inch maple kitchen cabinets are also included, as well as modern conveniences such as USB ports and LED lightning features. Even the 2” slotted blinds window treatments are part of the Everything’s Included Lennar package.
Blown away by all the details that sets a Lennar home apart from other homes, we ventured next door to learn more about the quality details that are simply part of the Lennar design and construction.
Inside the Lennar’s Quality Home, we glanced into the attic and peeked through walls to admire the mountains of R-30 insulation and care behind every Lennar home. My husband would be impressed!
After exploring a Lennar Quality Home, we took a short road trip to Meadow Pointe to learn more about Lennar’s townhomes.

Surprisingly large floor plans with cement filled, shared walls give a Lennar townhome a homey and yet very private feel. Although the average floorplan of these models were 2,000 square feet, the townhomes are perfect for families who want to downsize but don’t want to lose the benefits of a home. With full-sized bedrooms and baths and an open dining plan, the Lennar townhomes felt very spacious.

For me, my Mommy Certified home includes a home with three car garage, five bedrooms, an oversized kitchen, a family room for entertaining and lots of storage. You can read more about my criteria for a perfect home here. Thankfully, with a Lennar home, I don’t have to think about all the nitty gritty quality details, because everything’s included.